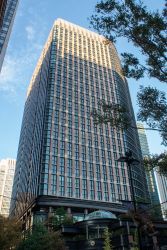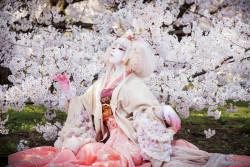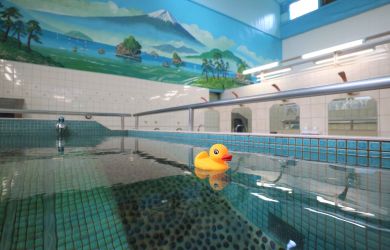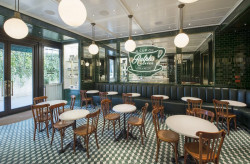
Originally published on metropolis.co.jp on December 2009

Hiroshi Nakamura’s “Dancing Trees, Singing Birds” apartment complex
Courtesy of Hiroshi Nakamura and NAP Architects. Photo by Daici Ano

Kengo Kuma’s One Omotesando building
Photo by C.B. Liddell
Tokyo is often derided as an unattractive city—and rightly so. If there is an ugly stick for large urban areas, our metropolis has not only been battered relentlessly with it, but also impaled on that disfiguring piece of wood. Sure, there are those who spring to the city’s defense—for some odd reason almost always expats—poor, misguided souls who claim that Tokyo is full of life and energy. But I have yet to meet a single Japanese person keen to defend this city’s aesthetic honor. That’s because they’ve either visited or at least seen pictures of Paris, Rome or Sydney, and know that their city simply doesn’t compare.
The unsightliness of Tokyo is the result of several factors. The most commonly cited are high population density, poor city planning, and a disposable attitude to buildings that views them as structures only slightly more permanent than the cardboard boxes inhabited by the city’s homeless (which often seem better constructed). But, strangely, exactly the same conditions existed in the Edo period, and no one would argue that Yedo, with its charming mixture of markets, temples, teahouses, and daimyo mansions clustered round a central castle, was ugly; in fact, quite the reverse.
The real reason for Tokyo’s architectural atrociousness is that, like so much in the last 150 years, it is the product of a “reactive culture”—a civilization responding in an exaggerated way to the intrusion of the West, rather than organically expressing its own true inner nature.
This same quality can be discerned in Japan’s post-Edo art, ethics and even religion. The artistic apartheid of Nihonga vs. Yoga (Japanese-style vs. Western-style painting), the contrived nature of Inazo Nitobe’s pseudo-medieval code of “bushido,” and even the extreme religious absolutism that crept into the formerly sleepy religion of Shinto all bear the hallmark of a culture deeply influenced by, but overreacting to, outside influences.

Kengo Kuma
Courtesy of Kengo Kuma and Associates. ©dbox
Architecture wasn’t any different. Earlier generations of Japanese architects felt inspired but also threatened by Western methods and models. This led to a kind of “double copying,” as Japanese architects wholeheartedly embraced Western ideas while attempting to create a “purely Japanese” style that could match it.
The most notorious result of this love/hate relationship is Kenzo Tange’s world-famous design for the Yoyogi National Gymnasium, the centerpiece of the 1964 Tokyo Olympics, a building that can still be seen in Yoyogi Park hosting the occasional pop concert. Famously incorporating motifs from Shinto shrine architecture, the building is routinely praised as the perfect blending of international modernism with the Japanese spirit. But the Japanese-ness is entirely superficial—its showiness, monumentality and assertiveness, combined with the way it wastes much of the surrounding space, marks it out as a distinctly un-Japanese building.
The importation of aggressive, one-upmanship architecture in the postwar era is the main reason that Tokyo has turned into such a mess. While many of the buildings have interesting features and aesthetic merit when considered individually—even Tange’s gymnasium is a work of genius on a certain level—the problem is a severe lack of harmony, with buildings shouting for attention in the city’s crowded streets, rather like drunks in a bar at closing time.

Kengo Kuma’s reimagined Nezu Museum
©FUJITSUKA Mitsumasa
But now, partly due to Japan’s long economic slowdown and partly because a culture can only overreact to outside influences for so long, a new generation of architects has emerged with a refreshing outlook that offers the hope of creating a more natural and beautiful city.

Kengo Kuma’s reimagined Nezu Museum
©FUJITSUKA Mitsumasa
Just as Tange’s attention-grabbing style set the tone for the late Showa period and influenced countless lesser architects to design their offbeat office buildings, puerile pachinko parlors, and ludicrous love hotels, the present generation has found its guiding light in Kengo Kuma, a kinder, gentler architect whose ideas and growing international renown are exerting an influence far beyond the handful of buildings that he has designed in Tokyo. While Tange and his cohorts expressed the madness of a frenetically growing Japan, so the 55-year-old Kuma and his followers reflect the saner, more somber mood of a post-Bubble—and now post-credit crunch—Japan.
The key points of this new, unselfconsciously Japanese style can be seen at Kuma’s latest building, the redesigned Nezu Museum, located at the front of a large traditional Japanese garden at the far end of Omotesando. The first impression is rather dull—all you can see from the outside is a large tiled roof, surmounting a thick hedge of bamboo. But this effect is entirely intentional, as the architect explained in a recent sit-down with Metropolis.
“I treated the museum as a gate connecting the city and the sacred garden,” Kuma says. “I attempted to filter out the noisy atmosphere of Omotesando. The gate here plays the same role as a torii for a shrine. I thought that a ‘sacred garden’ was absolutely essential to the city. Traditionally in Japan, shrines and sacred places form a set with bustling shopping streets, each complementing the other’s role.”
Rather than adding to the urban cacophony by loudly competing with the brand-name shops of Omotesando for a slice of the action, the Nezu Museum sells itself by offering something opposite, and ultimately redeeming: a well sited and excellently designed refuge of traditional calm, a spiritual filter for the materialistic mayhem of the city.
To enter, you first pass along an external corridor formed by the front of the building and the bamboo thicket, giving time to change your gear from “shopper” to “museum visitor” and, once inside, the commercial world of Omotesando is entirely screened out. The large windows all look the other way onto the garden side, allowing soft light and greenery to flood in.
The paradox of the new Nezu Museum is that, viewed by itself, the building is unimpressive, even mediocre—I would compare it to a large, elegantly made garden shed with all the windows on one side. But when placed in its location, it comes alive and provides a perfect example of Kuma’s philosophy that emphasizes the space, function, and surroundings, rather than the actual building itself.
“In 1990, I stated that architecture should be erased,” he says, referring to the year he founded his architectural firm, Kengo Kuma and Associates. “I used this expression towards strong, show-offy architecture that ignores its surroundings. Recently, I claimed that the architecture and the environment should be in a dialogue. The relationship with its environment should determine the plan and the form of the architecture. I believe that the Nezu Museum is a good example of this.”

Mutsue Hayakusa’s Kaleidoscope House
Courtesy of Mutsue Hayakusa. Photo by Takeshi Yamagishi

Mutsue Hayakusa’s Genji Paper Sculpture Museum
Courtesy of Mutsue Hayakusa. Photo by Satoshi Asakawa
A few minutes spent within the Nezu’s subtle charms and you may find yourself rethinking the notion of Tokyo as ugly. This ability to take full account of the locations of his buildings and to filter, mediate and harmonize between the different functions and demands of this densely packed city is the key to Kuma’s work and that of rising young architects, like his protégé Hiroshi Nakamura and Mutsue Hayakusa, one of a growing number of female architects who take a less aggressive approach.
“I think the era of architecture based on drawings and models made in offices is over,” the 35-year-old Nakamura says. “Nowadays, we have to pay much more attention to the site and its surroundings.”
One of Nakamura’s recent designs, “Dancing Trees, Singing Birds,” takes this idea to interesting extremes. The apartment building is set in the middle of a dense wooded area in central Tokyo, avoiding the destruction of natural habitat that such construction usually entails. Completed in 2007, it’s being rented out to American executives temporarily stationed in the city on business.

Hiroshi Nakamura
Courtesy of Hiroshi Nakamura
“We resisted the option of removing existing trees in order to increase floor area,” he explains. “We took advice from tree doctors on the location of the roots. The positions of the structures were carefully decided based on this information. At some places, the foundations needed to be bent into snake shapes in order to preserve the roots.”
Nakamura’s 3D computer analysis also took into account the likely future growth patterns of the trees and their behavior under typhoon conditions. Although the construction process was difficult, the result effectively squares the circle between the creation of new living space and the retention of nature, with the added bonus being the way the two interact to create an astoundingly beautiful piece of architecture.
“Direct interaction with nature can be found in all rooms,” Nakamura adds. “Bookshelves, desks, bathtubs, and desks are placed next to the windows. They become mediums for an integration of personal life with the trees outside. This kind of lifestyle became the concept for this project.”
The 46-year-old Hayakusa echoes Nakamura’s philosophy by designing structures in rural as well as urban settings.
“In Western architecture, the unification of the geometrical features is important,” she says. “But Japanese traditional culture relates things more to a time order.”

Mutsue Hayakusa
Courtesy of Mutsue Hayakusa
This principle can be seen in action at Hayakusa’s Aoyama K Building in central Tokyo. Containing offices, photo studios, and shops at an intersection, the structure features a 30m-high façade designed to take climbing roses. The leaves act as a green wall, with yellow flowers appearing in the spring and autumn. This also helps to soften the impact of the tall, thin angular building, creating a warmer, more comfortable space.
As suggested by her work with roses, Hayakusa endeavors to create architecture that appeals to senses other than sight. Her design for the Genji Paper Sculpture Museum, also in Tokyo, uses a mixture of laminated glass plates, woven fabrics, and washi to create an exhibition space with soft visual properties, acoustic depth, and a variety of textures.
“By focusing lighting on the exhibits and reducing the entire brightness in the hall, the boundaries between real image and virtual image overlap and then blend,” Haykusa explains. “That engenders a feeling of floating.”
The era of assertive architecture, when rapid economic growth and a reactive culture spawned a generation of talented but tactless, show-off architects with giant chips on their shoulders, seems to be coming to an end. With a new breed of lower-key, more sensitive architects taking their place, perhaps Tokyo will finally be able to shrug off its image as a Blade Runner-style urban nightmare and return to something closer to its former Edo-era charm.
| Kenzo Tange’s Yoyogi National Gymnasium and other "forward thinking" postwar architecture Photos by C.B. Liddell |
|
 |
 |
 |
 |





